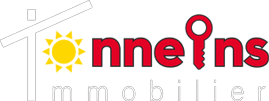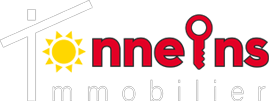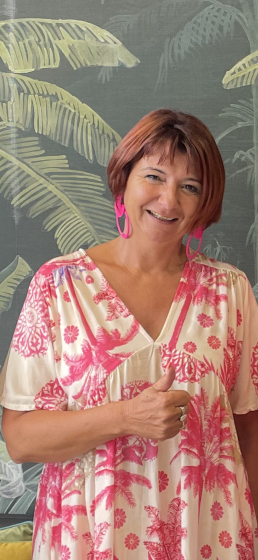For sale property
Fauillet
(47400) - ref. 921V1780M
Property Fauillet
for sale
property
10 bedroom
590 m²
199 000 €
- 232 830 $
- 173 130 £
- Other currencies
Property complex of 590 m² of living space on an enclosed plot of approximately 2300 m², with a lot of two separate houses but both connected by a large terrace. The lot includes a main house of 340 m² and a second house divided into separate living spaces and an indoor swimming pool, dovecote, and a garage with daycare centers on the ground floor.
The main house , very spacious, is composed on the ground floor of a large entrance hall, a bright living room of 37 m², a separate kitchen opening onto the exterior, two bedrooms, a bathroom, a separate toilet, and a hallway with cupboards.
Upstairs, a central corridor leads to five bedrooms, a shower room with WC, a mixed bathroom, a second WC with washbasin, and gives access to a vast panoramic terrace, ideal for enjoying the view of the countryside.
The second house is organized on two levels:
On the ground floor , a large space housing a non-functional indoor swimming pool, with technical room, shower, WC and boiler room (heat pump + old oil boiler). This space can be redesigned according to your needs: studio, gym, wellness area, etc.
Upstairs, a self-contained apartment comprises an entrance hall, a living/dining room, a fitted kitchen, three bedrooms, a bathroom, a separate toilet, and a beautiful terrace. From this terrace, a room provides access to either the pool area or a convertible dovecote, also connected to the terrace of the main house.
The property also includes a large 57 m² garage accessible from the street via an electric gate, as well as an adjoining 50 m² part formerly used as a nursery, ideal for storage or a future workshop.
The whole is located on a fully enclosed plot, sheltered from view, ideal for preserving the tranquility of the place.
The main house has PVC double glazing only on the ground floor; the first floor and the entire second house have single glazing.
There is only one water meter and one electricity meter for the whole thing.
The heating system is outdated (old oil boiler + heat pump to be overhauled).
Electrical installation to be brought up to standard. 1 microstation for the whole
Thanks to its volumes, its multiple accesses, its exteriors and its peaceful environment, this property lends itself to numerous projects: main residence, rental activity, but also organization of receptions, intimate weddings, private events, training courses, or even wellness retreats.
Your commercial agent registered with the RSAC of Agen under number 851 388 330 Séverine VINCENT-VIRY 0624890993
Features
- Surface of the land : 2239 m²
- View : Jardin
- Hot water : electric
- Inner condition : to renovate
- External condition : good
- Couverture : tiles
- 10 bedroom
- 2 terraces
- 3 bathrooms
- 1 shower
- 4 WC
- 1 garage
Features
- Lot de 2 maisons
- downtown
- Garage de 57m² avec porte...
- Multiples projets réalisables
- Habitable en plain-pied
- Terrasses avec point de vue
- Pigeonnier
- Toitures en très bon état
- Accès multiples
Legal information
- 199 000 €
Fees paid by the owner, no current procedure, information on the risks to which this property is exposed is available on georisques.gouv.fr, click here to consulted our price list



 Approximate location of property*
Approximate location of property*